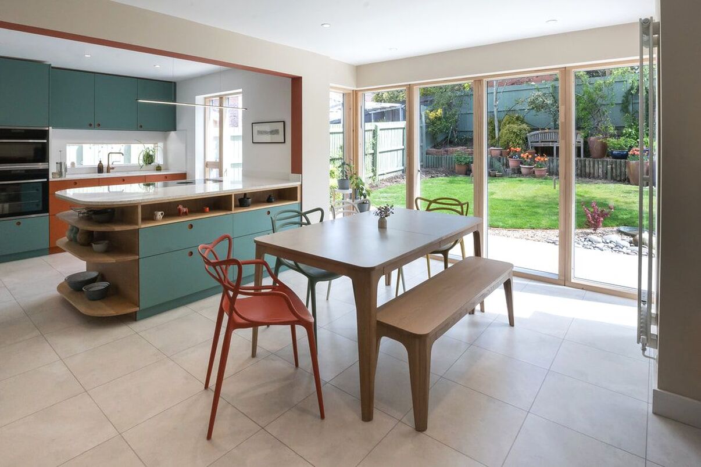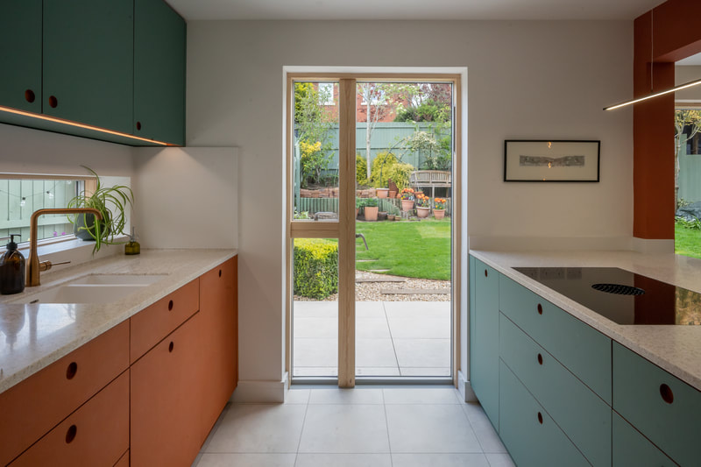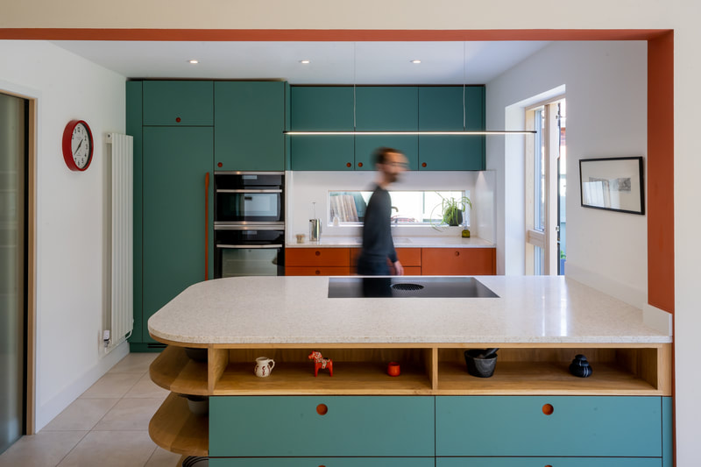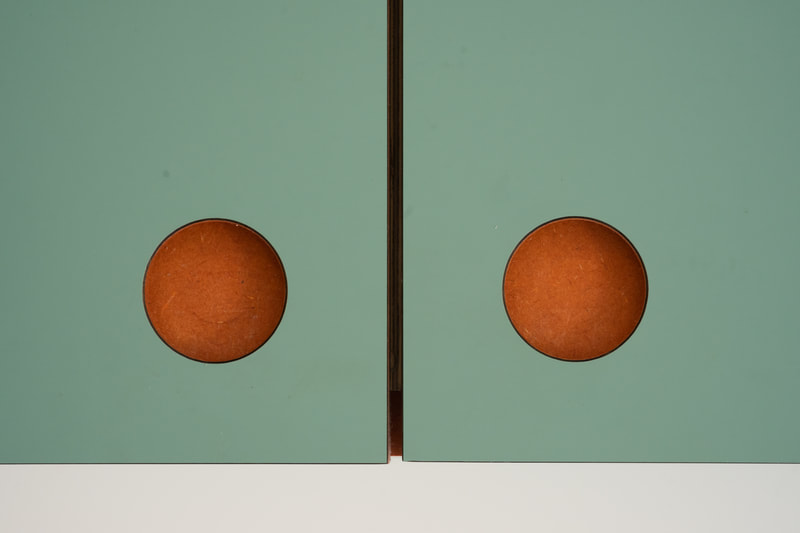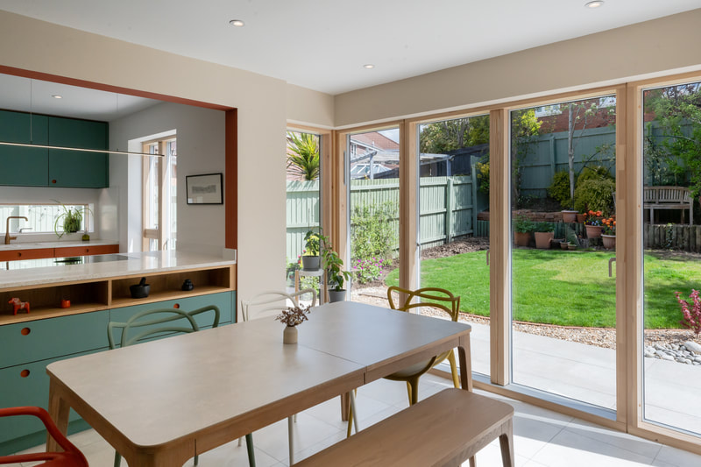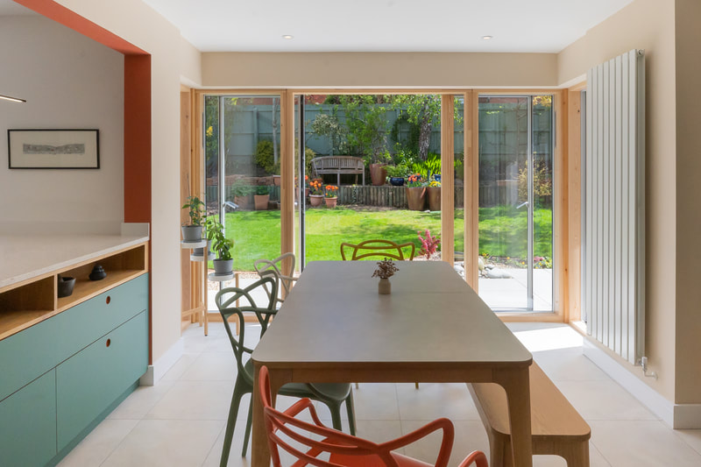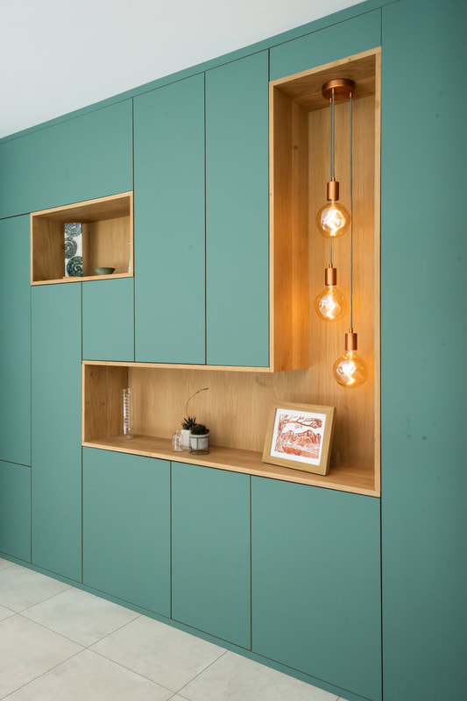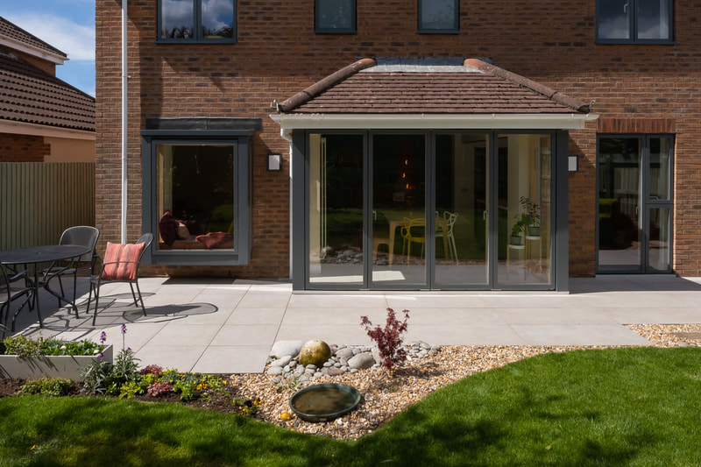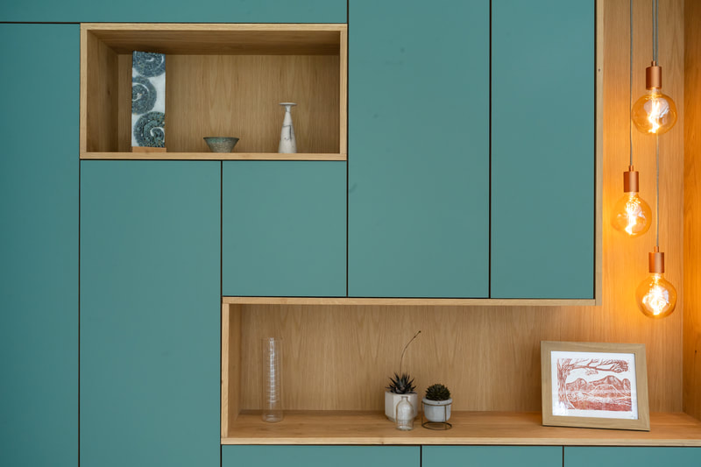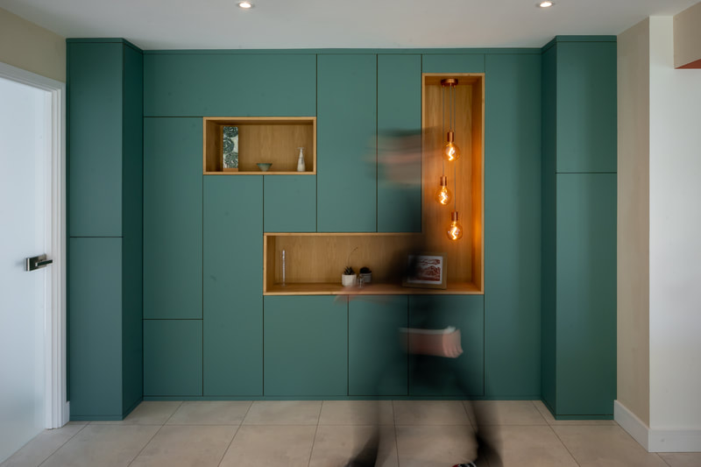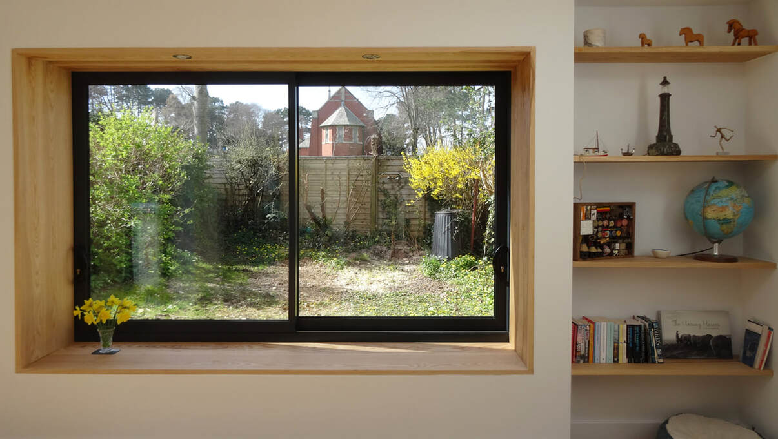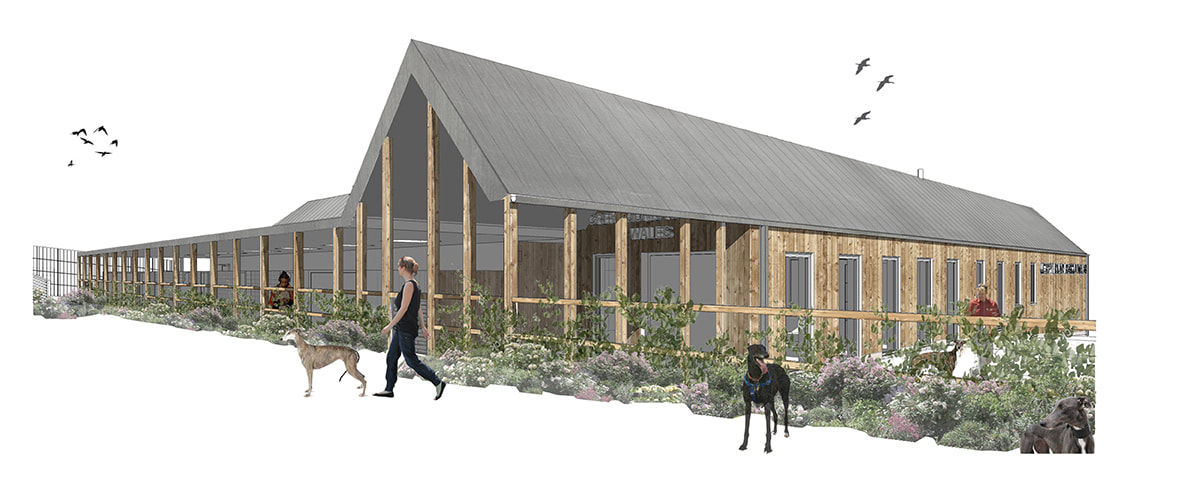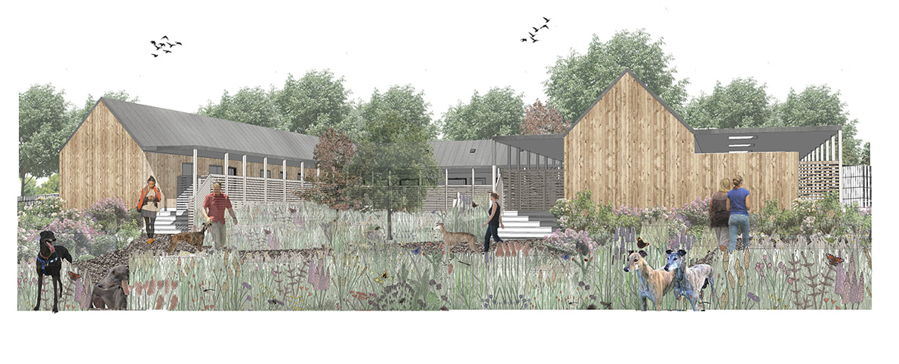ARCHITECTURE
|
I am a qualified architect based in my home town of Cardiff, Wales. Architecture is definitely where my obsessive love for detail, precision and buildings comes from.
I studied at the Welsh School of Architecture, Cardiff University for seven years and gained three degrees along the way. I then spent some time working for various commercial and residential architecture practices in London and Cardiff, including Foster + Partners, and volunteering with Article 25, a humanitarian architecture charity. In 2016, I decided to take on a part time role at Pentan Architects so I would have more space to concentrate on developing my art. This worked well and three years later I took the leap and became a full time artist. Although I focus on making memory boxes and creating pen and ink drawings, I also take on a few of my own interesting architecture design projects too. You can see more of these projects below. Kitchen & Dining Refurbishment, Cardiff
|
|
I provided full design services including feasibility study options, detail design, technical design and on-site management for this project in Cardiff. The design overhauled the existing dining, kitchen and snug to create a contemporary living, kitchen and dining space, complete with bespoke joinery, large sliding doors and an oriel window.
Status: Complete. "We are absolutely delighted with our home transformation. We knew that an open plan layout would give us more usable space, but the design that Katherine delivered went above and beyond our expectations. As first-time home modifiers we had quite nebulous ideas of what we wanted, so we welcomed Katherine’s approach and methods. From the outset we felt that we had engaged someone who would take time to find out what really mattered to us. Her knowledge was invaluable in helping us decide on important considerations, for example, we were able to make an informed choice of glazing because of the advice and information Katherine gave. The plans, which grew out of four quite different initial designs, addressed all the issues that had been identified in Katherine’s first visit. We really appreciated her detailed drawings, the ideas that she had, and the way she interpreted our own ideas. Toward the end of the design process she drew up an impression of what the new space would look like, which was very helpful for us to visualise what the finished space would be like. Now the project is complete; our small dining room and the kitchen with dark corners and wasted space have gone, along with the snug that was a walkway to the garden. It’s all been replaced with a bright kitchen/diner and a transformed snug with a window seat. It has made such a difference to our house and we are so happy with it. Many thanks to Katherine and all the professionals who worked on the project." Mari & Jonathan Garden Room, Penarth
|
|
In place of an old conservatory, the design of this garden room maximises light and creates a cosy window seat, making a new, warm & welcoming space.
Status: Complete Greyhound Rescue Wales: new-build design for reception, kennels, landscaping & ancillary spaces
|
|
I carried out the feasibility study, detail design and planning application for a new, purpose-built design for the Greyhound Rescue in Wales. I involved the charity in extensive consultation from the very beginning, so we could ensure the needs of both staff members and dogs were met. The result is an innovative, sustainable design that sits comfortably within its surroundings and context.
Status: Planning Permission granted in 2021. |
